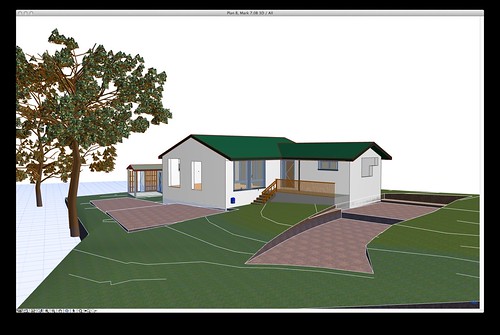
All the Gruesome Details of the Life and Times of Fenton, Gaynor-Marie, Joshua, Elijah, Mara, Ariana, Bryna and now Micah.
Tuesday, 17 June 2014
Extending Ourselves
In past posts, I've alluded to the planned extension to our home and now that we are getting down to the business end of the deal, I thought I'd better share a post showing what we have planned before everything comes unstuck. :) Even though it has been/will be quite busy around here for the past/next while, hopefully I'll be able to post a few progress shots. The lack of posts in the recent past are mostly due to work on the extension and my new responsibility in our local church congregation as its bishop.

Original State A few extra trees which were present when we purchased aren't shown. After all, I didn't want to get obsessive did I?

Subscribe to:
Post Comments (Atom)




No comments:
Post a Comment